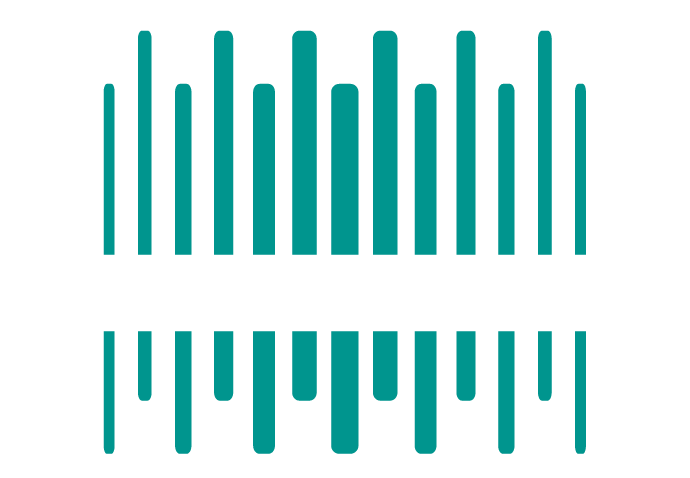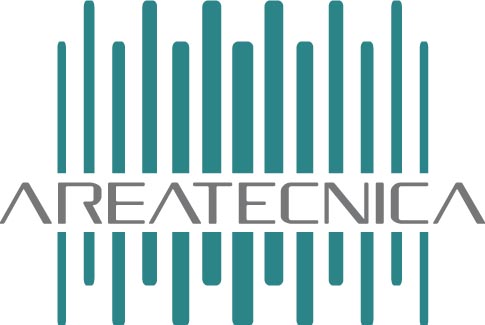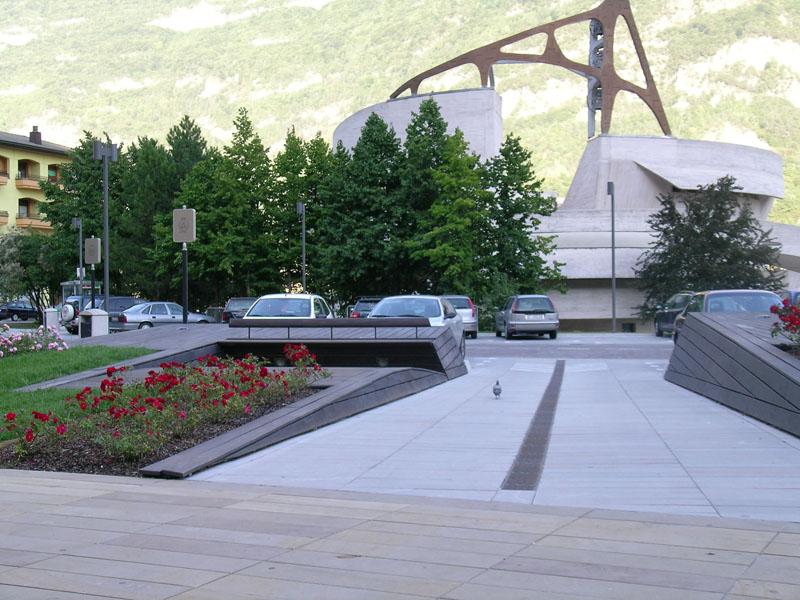Redevelopment of the town centre of Longarone (Belluno)
Following the reconstruction of the town after the Vajont disaster in 1963, the aim of the redevelopment works was to give Longarone town centre back its compact identity, exploiting and enhancing the potential and distinctive features of a number of areas the town is made up of, so it can operate more effectively from a commercial point of view and so that the town’s hallmark features can be preserved and enhanced.
The main work regarded the widening of the pedestrian area, by creating a route designed to bring order to the appearance and traffic system of the centre. Sophisticated materials were used for the project (stone materials and those introduced in the new green areas), the lighting systems were specifically designed for a public area, and the urban furnishings were carefully studied to allow visitors to the centre to sit down and enjoy the view.
The materials and lighting used are a central feature in the new town centre of Longarone, where the spatial and functional solutions put forward are designed to encourage people to spend time in the town, including in the evenings, by creating comfortable, pleasant pedestrian and rest areas.








