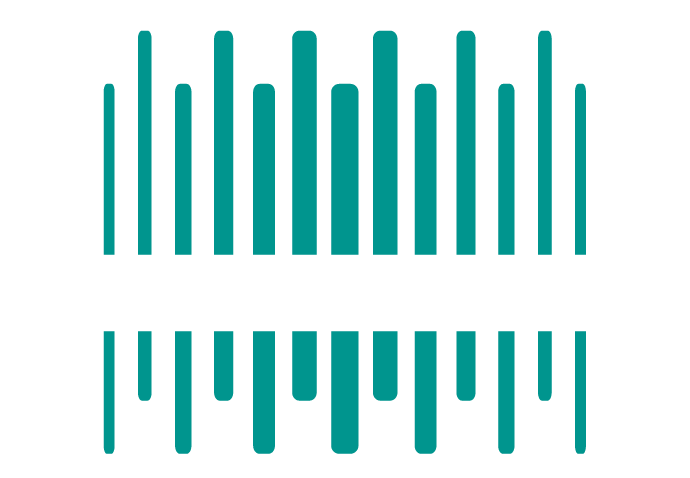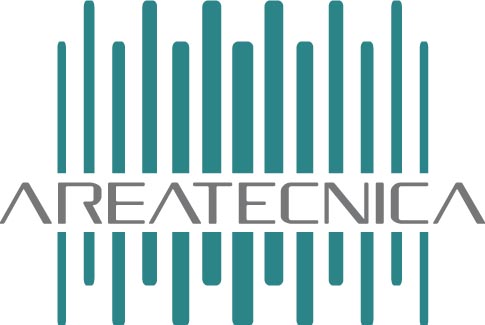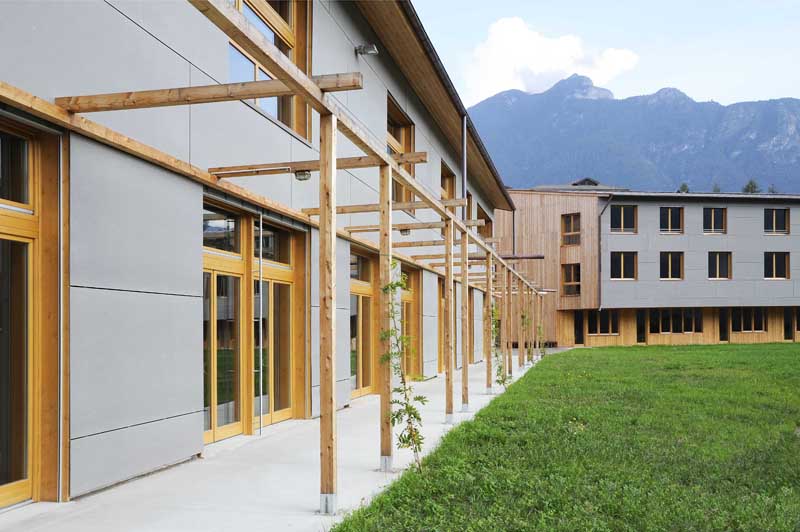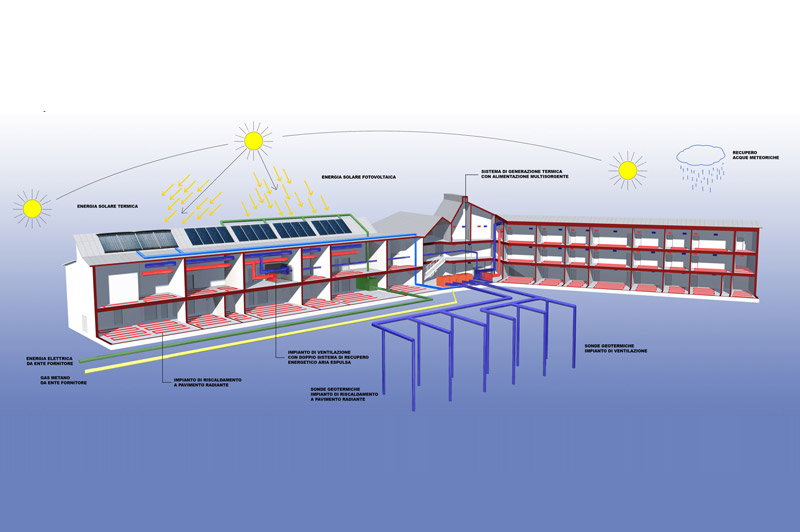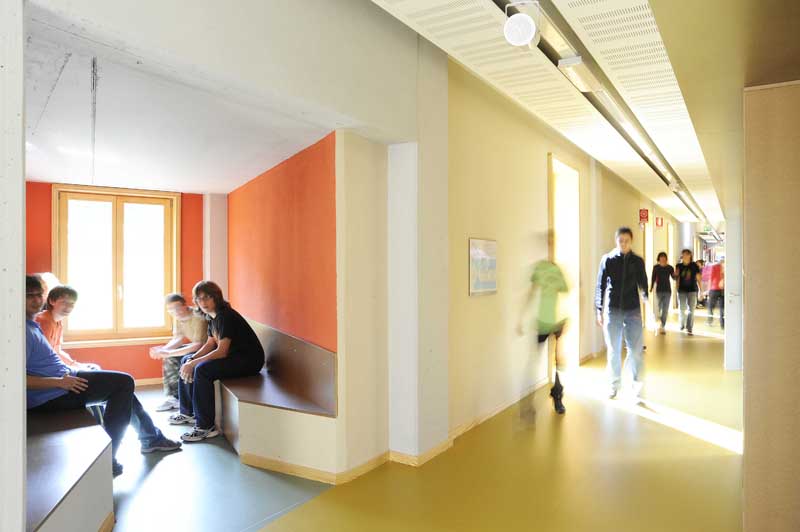Design and construction of a new teaching and training complex in Agordo (Belluno):
Areatecnica took up the challenge launched by the Client to cut energy consumption and create the most noteworthy low-energy-consumption building in the Alpine area, developing the project from the preliminary stages through direct supervision of the building work to the inauguration of the school complex for its intended purpose.
The innovative construction consumes 28 kW h/m2 per year, using solar thermal, photovoltaic and geothermal systems, as well as recovering and reusing energy from the air expelled, guaranteeing performance in excess of the levels requested.
The Project for the New School Complex in Agordo was the first and most important school building project in the province of Belluno. The new complex has made it possible to optimise teaching services, by bringing together a number of different schools hitherto located in different premises – the scientific, art, mining and vocational training secondary schools – and integrating a number of different levels of education. Optimising space was the key aim of the project, offering an opportunity to bring together a variety of learning and training opportunities in the same place.
The elements comprising the functional programme and the particular characteristics of the setting contributed to the design of an architectural plan characterised by the grouping of the various blocks around the sides of the area. While each retaining a recognisable, individual identity, these functional blocks are combined into a single building, with this unitary approach enhance by the use of the same details and materials throughout.
In selecting the materials, the accent was specifically placed on limiting their environmental impact during the entire life cycle of the complex, choosing primarily biocompatible, renewable, locally produced resources. The load-bearing structure is made of reinforced concrete, with an envelope dry-assembled on a secondary structure made of wood, with cellulose heat insulation and larch panels or fibre cement slabs on the façades.

